|
|
|
This page of the Building-Stone Gallery takes us to the Roman Amphitheater in Arles, a city in the Rhone delta. Arles was once in Roman Gaul but now is in the region better known as Provence, in southern France.
|
|
|
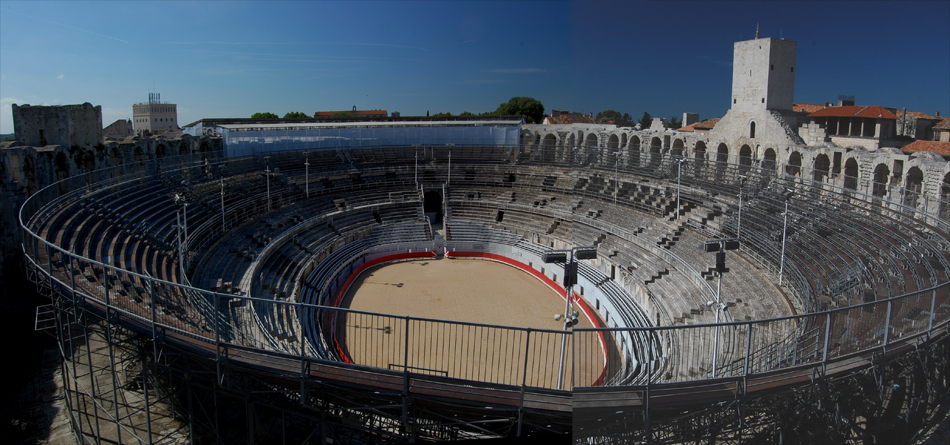
|
|
|
|
The view above shows the amphitheater from its north end. One of course enters from below, through arched accessways like these:
|
|
|
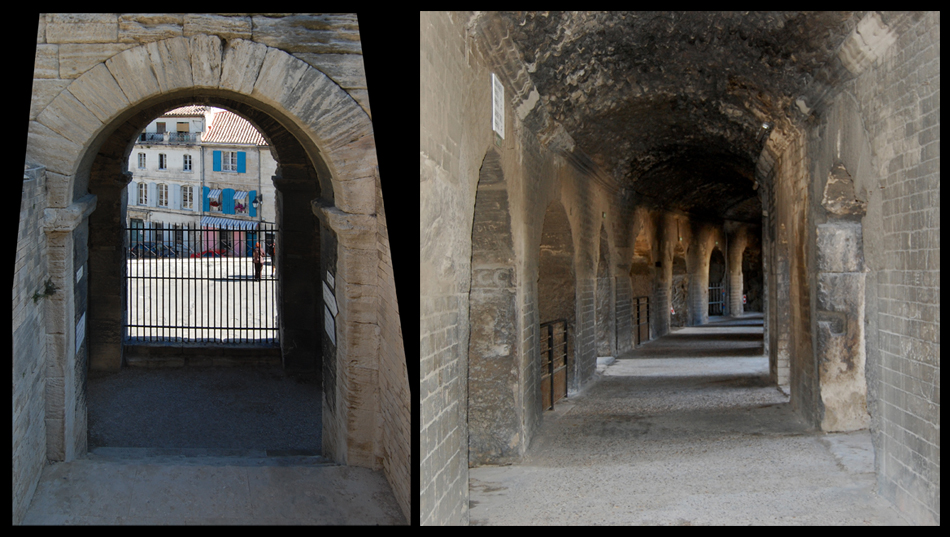
|
|
|
|
The amphitheater was built of Mesozoic limestone that had to be hauled from inland quarries out into the marshy Rhone delta. The stone's most striking feature are shells of bivalved mollusks, many of them breached on bedding planes by thousands of years of footsteps, so that they appear as circles of shell:
|
|
|
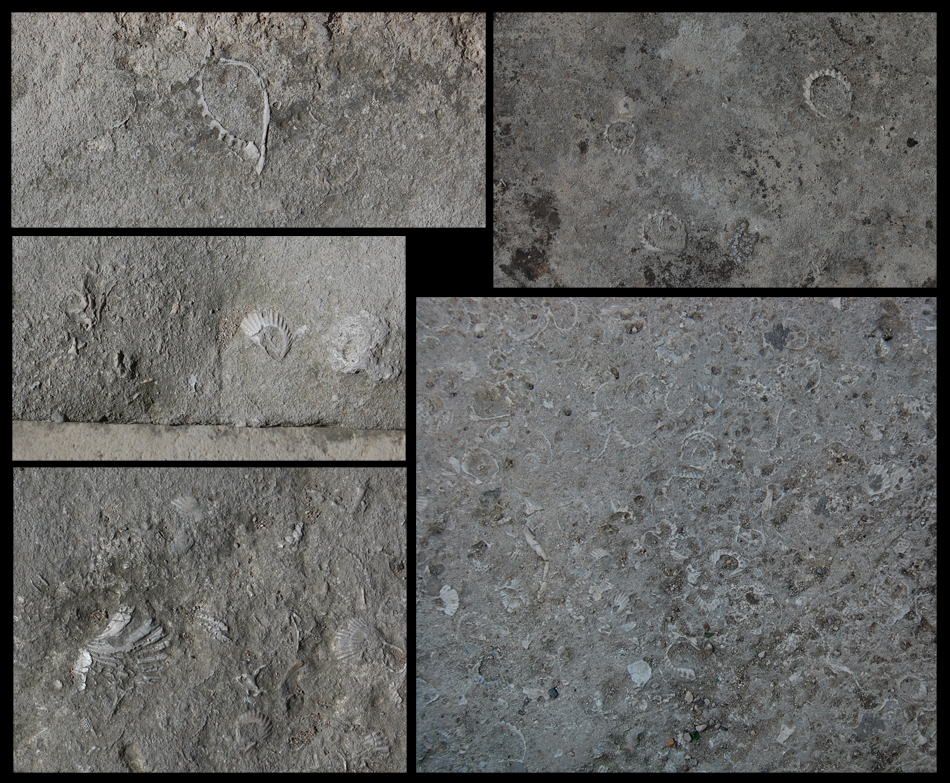
|
|
|
|
On the other hand, a smoother, finer-grained, and more featureless stone was used as the facing or veneer on which lettering was carved, as is evident below. However, this stone also seems to have been more prone to peel away over the centuries, as is evident at the lower left of this image.
|
|
|
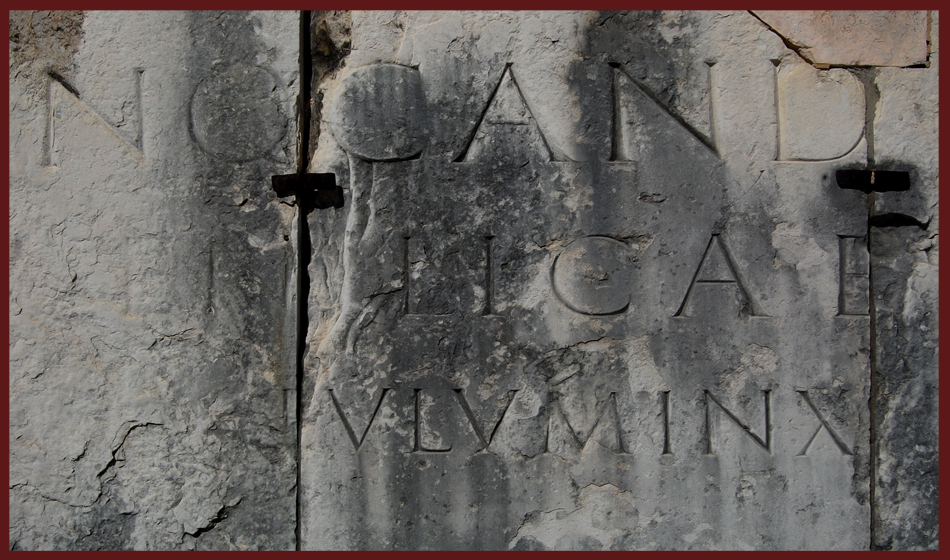
|
|
|
The amphitheater was built in about A.D. 90. It is 136 meters long and 107 meters wide, with an external facade 21 meters high. It has 120 arches, 60 in the lower course and 60 in the higher.
The amphitheater could seat 20,000 spectators in its 34 rows of seats. In Roman times, it was home to staged wild-animal hunts, executions of prisoners, and gladiatorial contests. Commonly all three took place in that order in one day.
However, understanding the amphitheater as we see it today requires a bit more history. In the Middle Ages, the arches that had allowed Romans easy access and egress were blocked up to make the structure a fortress, and three towers were added in the style of a medieval castle. Houses were built inside, so that the structure became a walled town, and in fact it had the legal status of a small town (La Cité Arénoise, or the Arena-town) separate from the rest of Arles. Thus, of the four images below, the upper two show the structure as it existed in Roman times for perhaps four centuries, but the lower two show the structure as it existed for much more of its nineteen-hundred-year history.
|
|
|
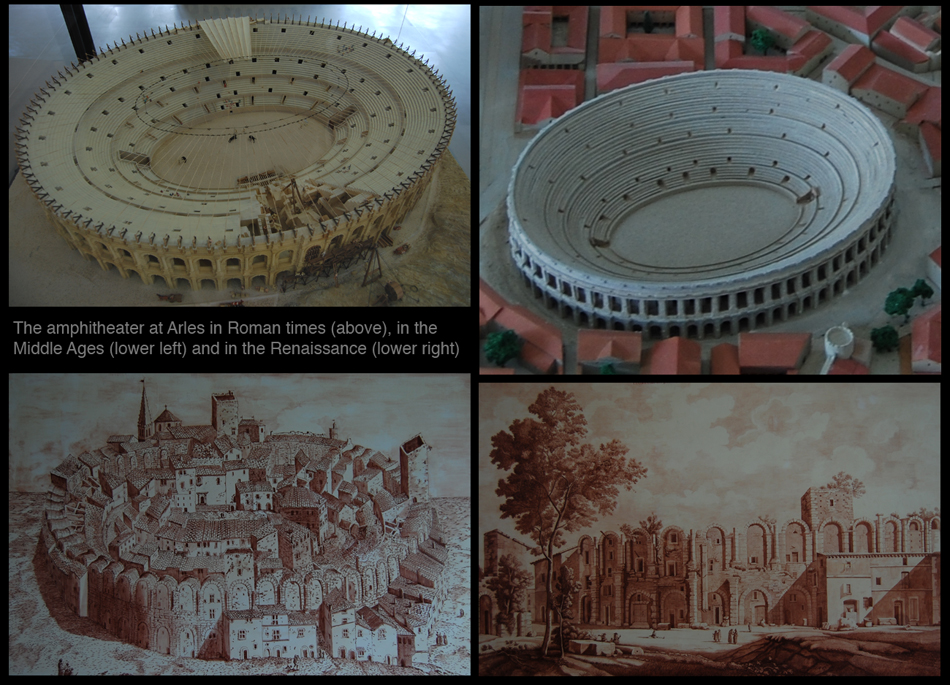
|
|
There's also a larger version of the lower-left image.
|
|
|
|
Thus one can now appreciate the significance of these blocked arches . . .
|
|
|
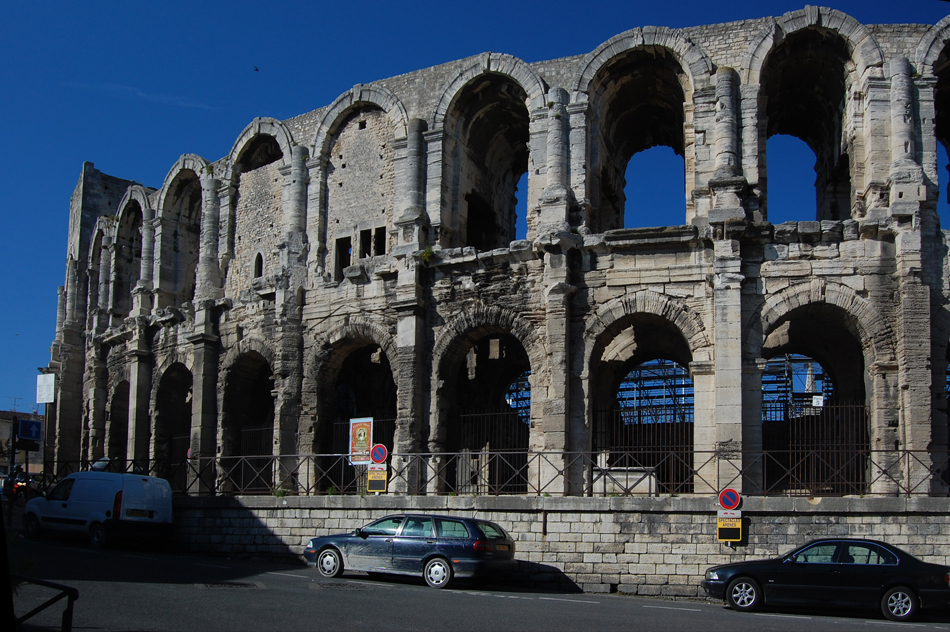
|
|
|
|
. . . and this medieval tower on the east side of the structure . . .
|
|
|
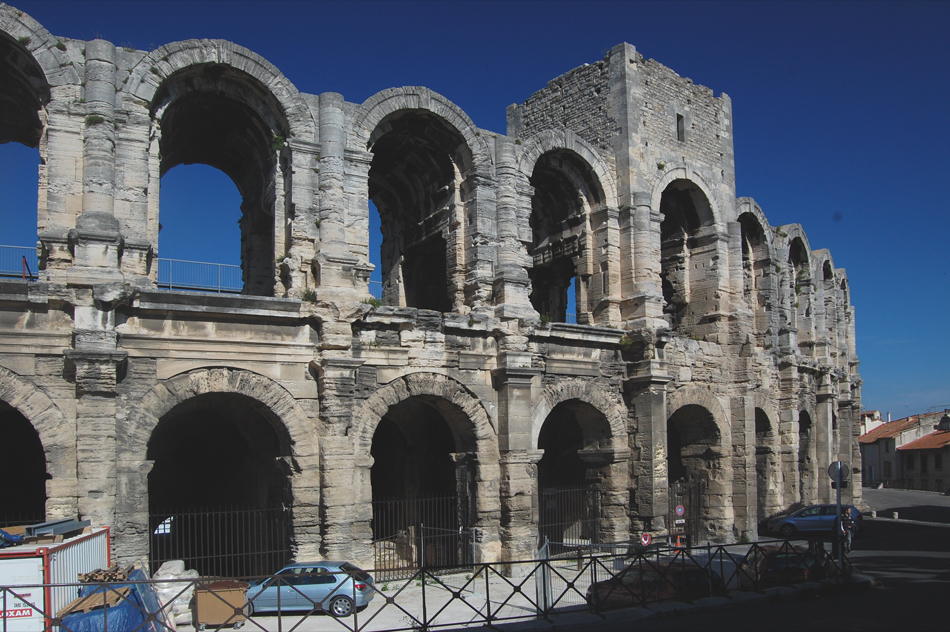
|
|
|
|
. . . and this medieval tower on the west side of the structure, seen below from outside and inside.
|
|
|
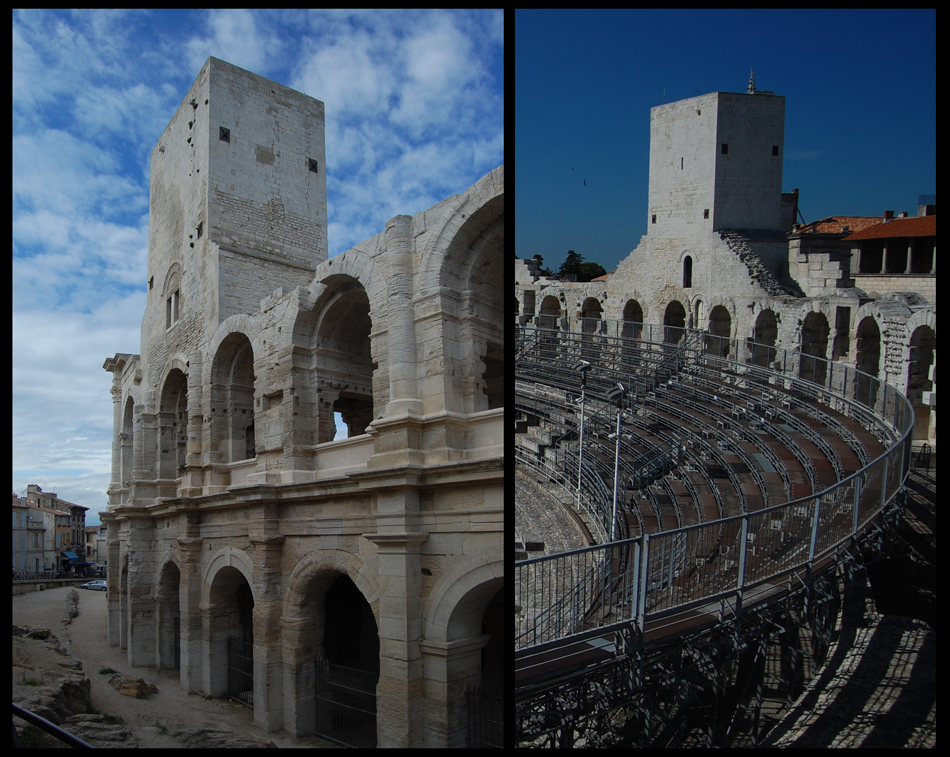
|
|
|
|
The structure remained a fortress and walled town until the late 1820s. Between 1826 and 1830, two hundred twelve houses and two churches were removed to clear the place out and to make it an amphitheater in function again. It hosted its first bullfights in 1830 and continues to host them today, so that the Roman amphitheater is still in modern use, and serving a purpose somewhat nearer its original one. And thus we get to the punch line of this whole story, with regard to stone buildings: a stone structure can last a very long time, and go on to serve purposes of which its original builders never dreamed.
|
|
|
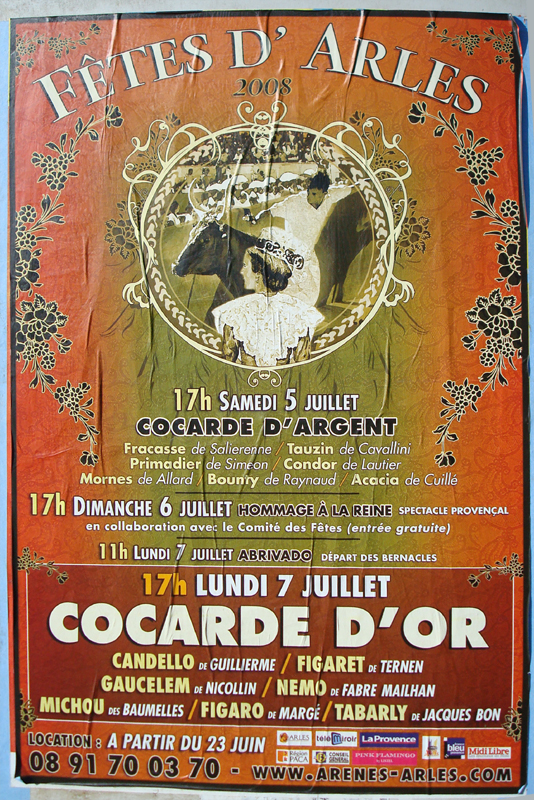
|
|
|
| ----------------------------
Acknowledgements: The images of historical models and sketches above are from the Musée départmental de l'Arles antique, a much-recommended museum just west of central Arles.
|








